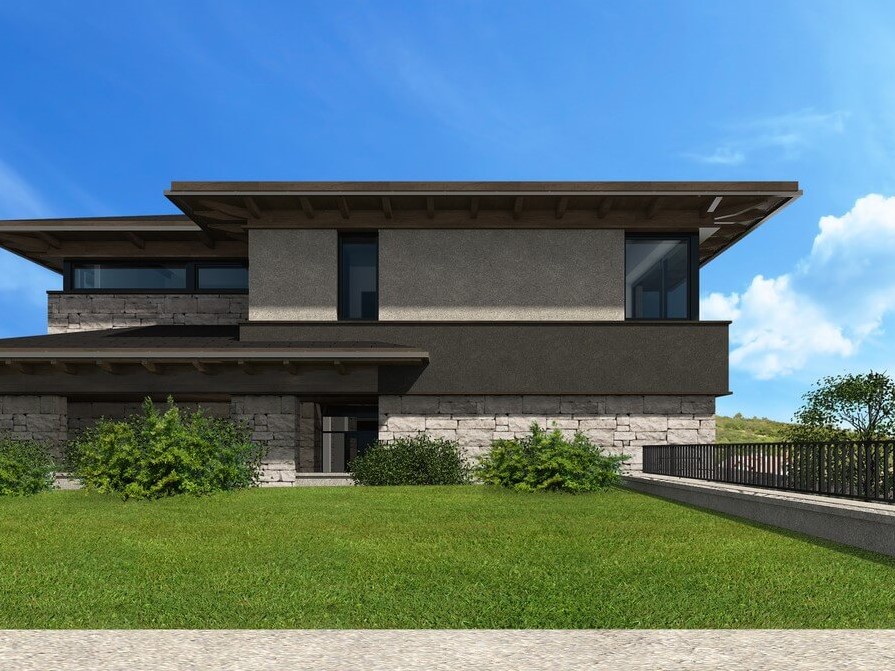PÉCS KISSZKOKÓ DŰLŐ
Family House
Project details
Date: 2017
Location: Pécs, Kisszkokó dűlő
Architect: Kertvéllesy Építésziroda
Project description
The structure consists of two separate dilatation units. One part is a garage with a green roof, while the other is a three-storey building with a traditional masonry system.
The wall structures on and above the ground floor were built with a monolithic reinforced concrete sedire made of skeletal ceramic elements. The garage is made of stretched plank slabs and concrete masonry elements. Our task was the complete static design of the building.

