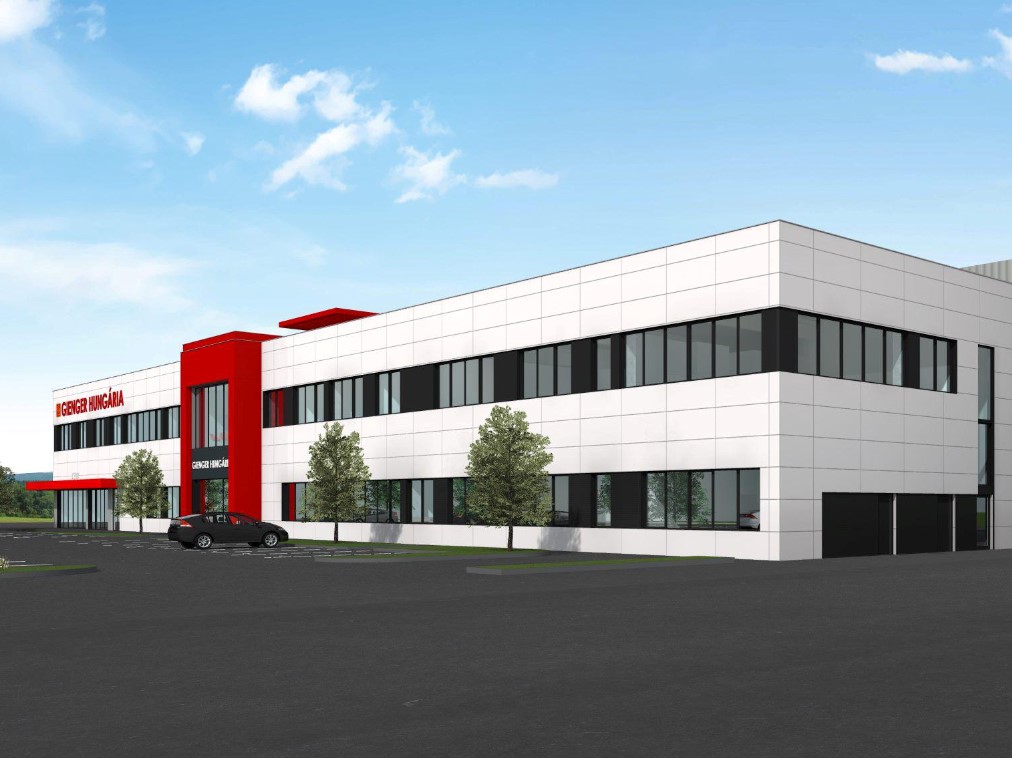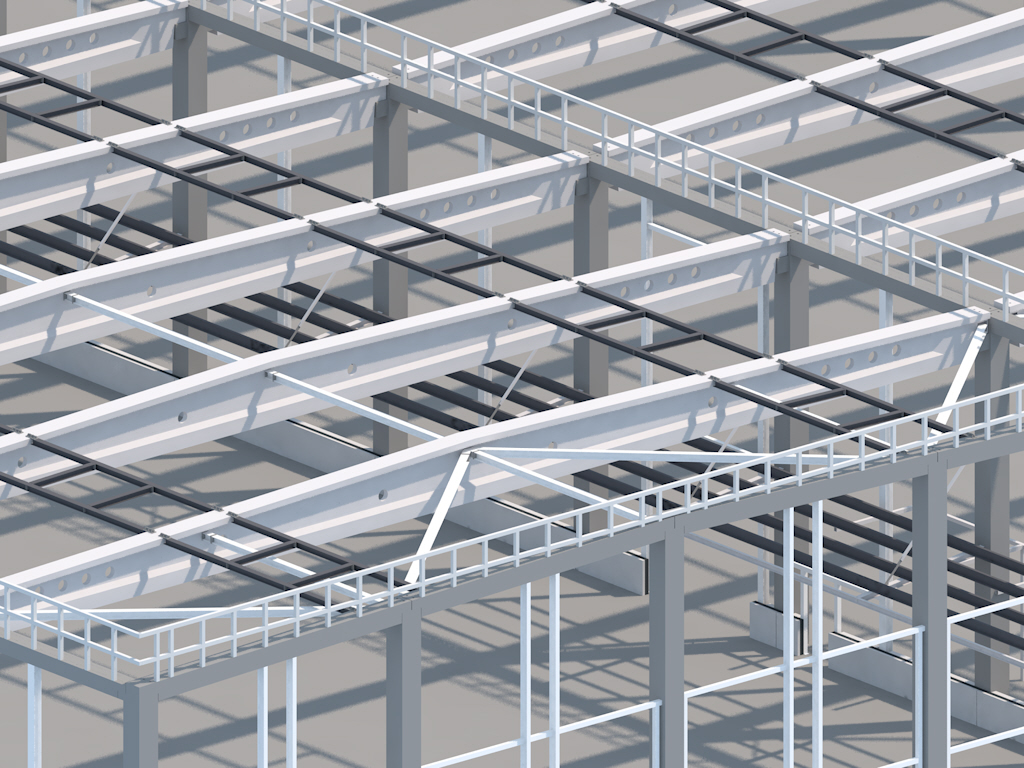BUDAPEST
Gienger
Project details
Date: 2019
Location: Budapest
Architect: Kertvéllesy Építésziroda
Project description
The planned building is a two-ship design, with an extension ship and, as a third ship, a head building with social and office functions. In the second phase, a third ship is being built as a continuation of the warehouse hall.
The structure of the building is prefabrile pillar framed, equipped with sandwich panel cladding, steel replacements and braces. Our task was the complete static design of the building.


